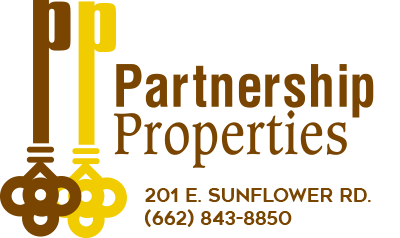1785 North Bayou Merigold MS
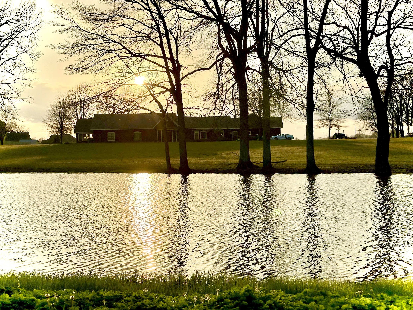
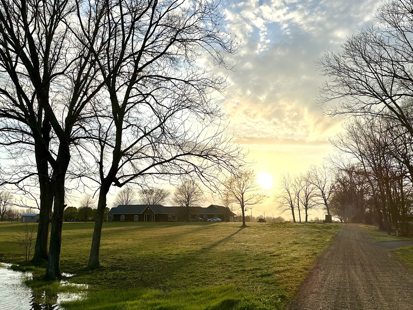
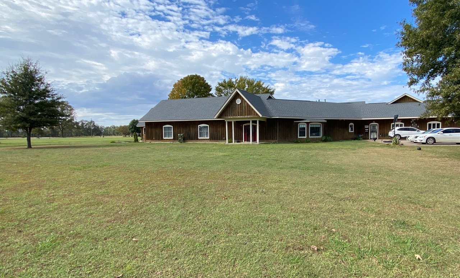
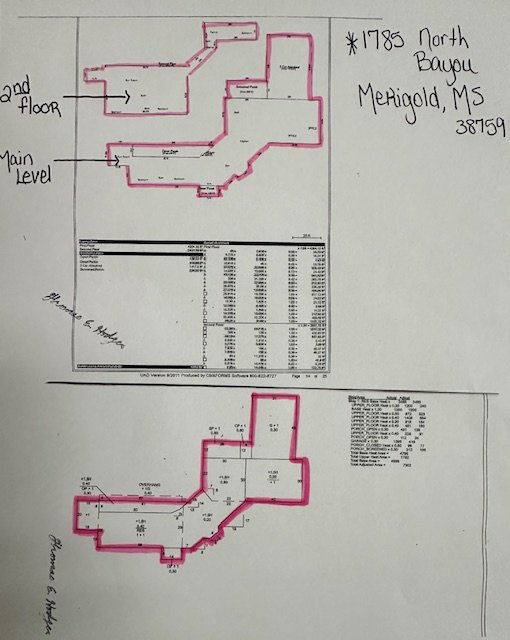
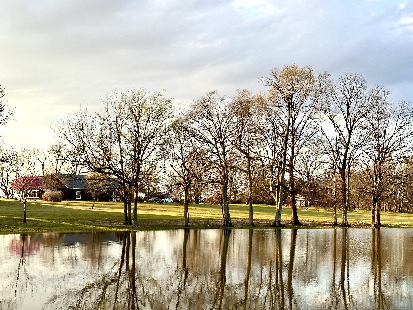
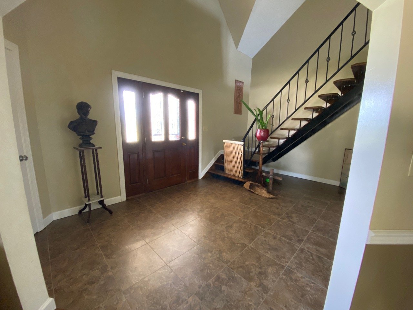
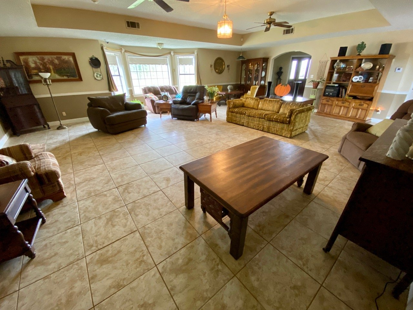
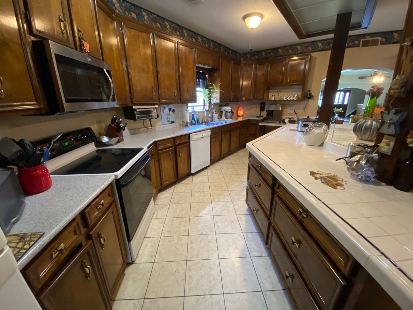
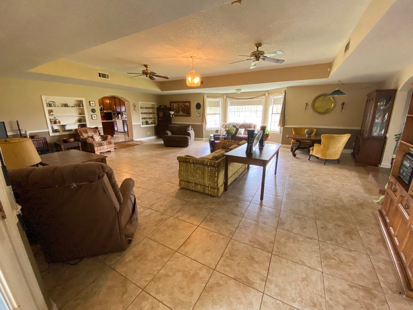
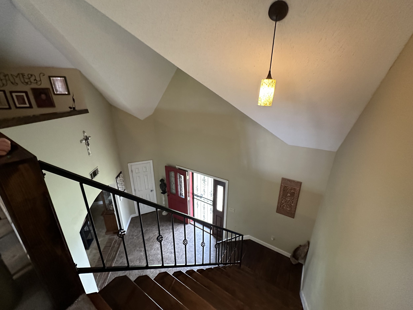
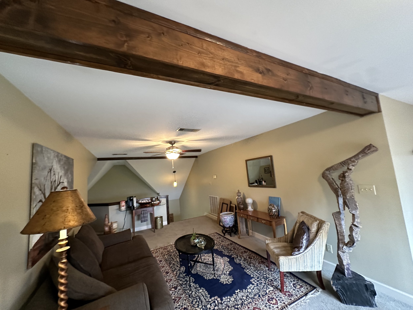
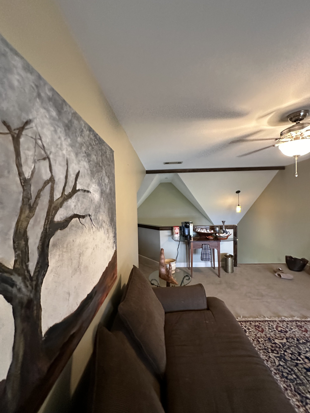
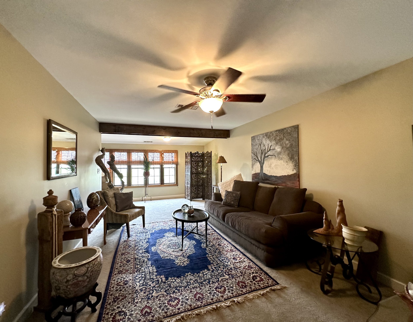
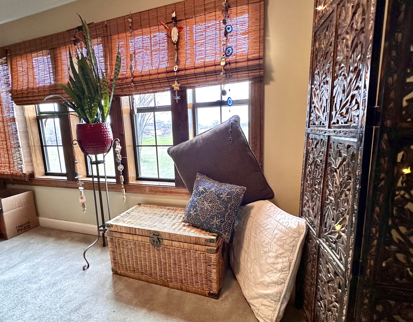
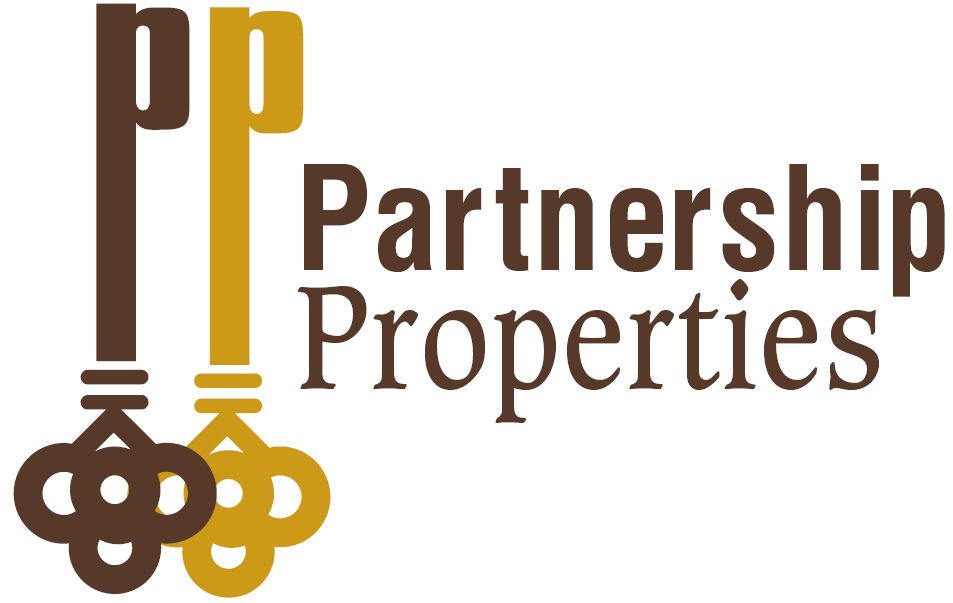
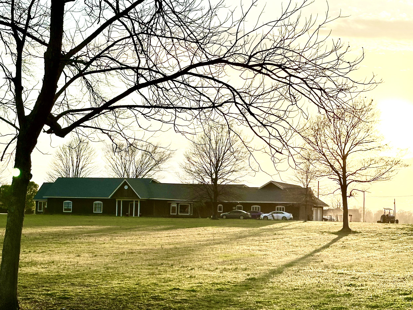
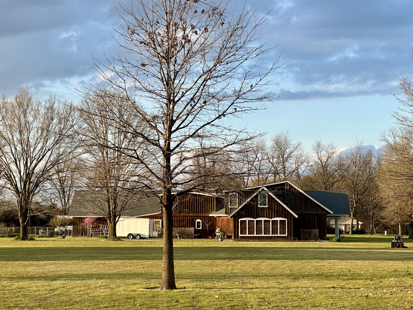

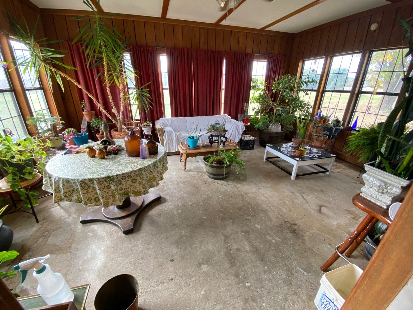
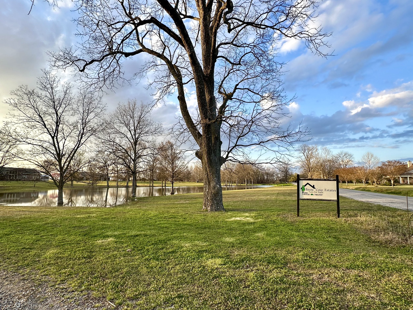
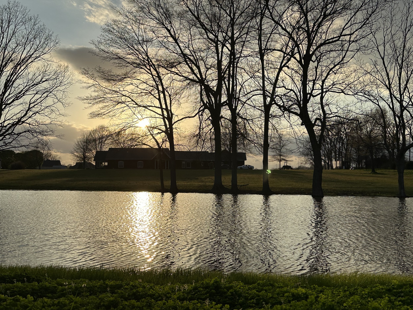
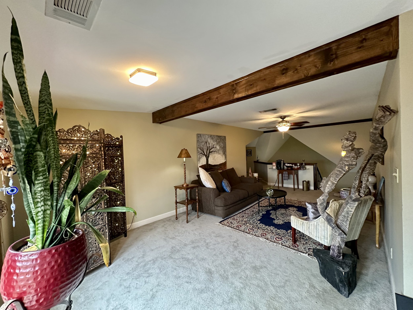
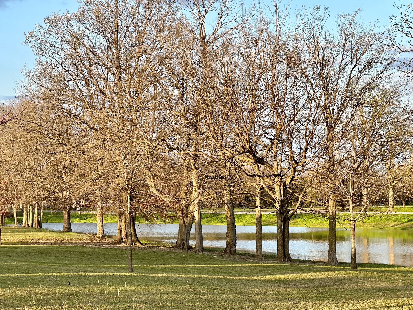

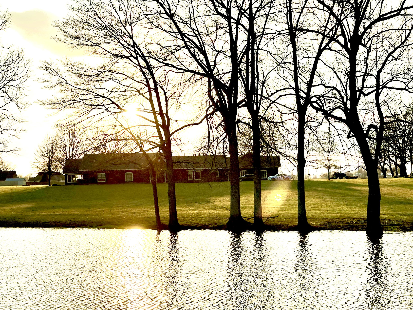
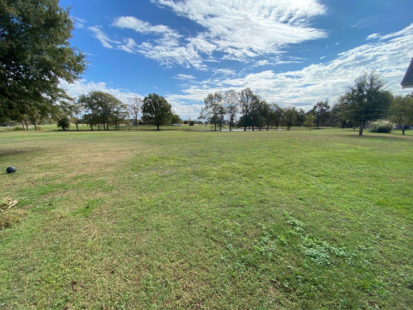
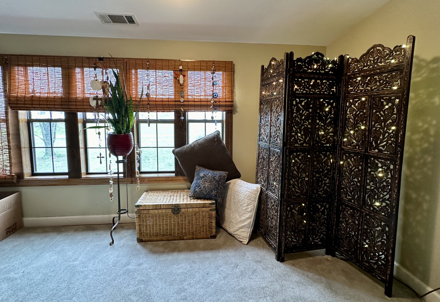
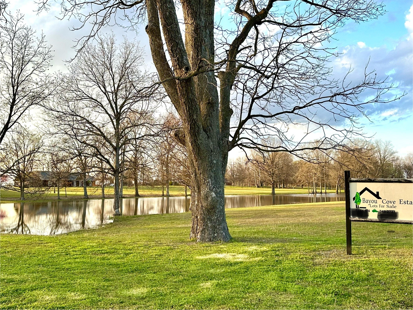
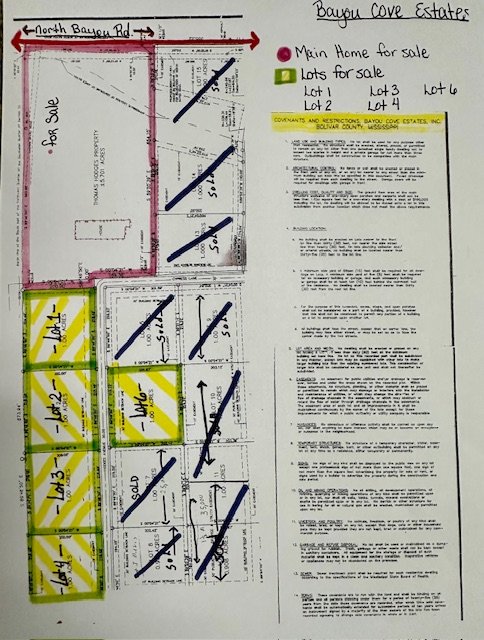
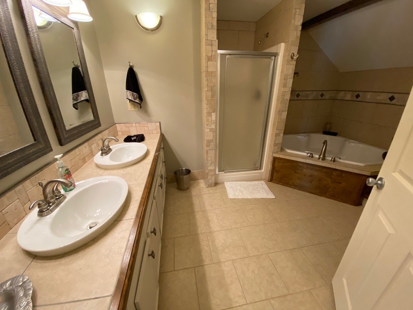
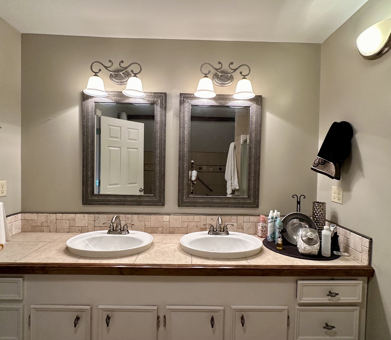

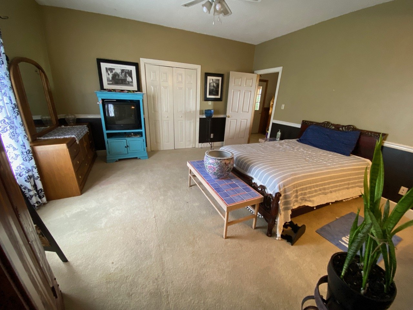
Residential
List Price: $650,000
Status: For Sale
Address: 1785 North Bayou Merigold MS
About:
One of a kind Custom Designed Home
The drive to the front of this home is mesmerizing during the MS Delta sunset! This home was custom designed by its owner. Each detail during construction was carefully thought out. From the I Beams in the ceilings, to the 2x6 thick exterior walls, the full apartment…and even down to the owner’s office space where he still has his accounting firm located…1785 North Bayou is a one of a kind home.
The cypress exterior blends peacefully into the bayou located in the front of the home. The acreage around the home is kept minimalistic to not take away from the beauty in nature. At one time…I was told there was a circle drive that arched to the front entryway to greet guests. Over time…the drive has filled in with grass. The concrete parking area stops at the entrance to the “office”. The triple car garage is located on the back of the home and is I-phone friendly. The garage bays open and close with the use of your phone.
WELCOME to 1785 North Bayou-
The front entry to the home is a vaulted ceiling that showcases the hand built staircase by the owner. The foyer leads to the main living area or heart of the home. This living/dining room separates the bedrooms from the entertaining areas of the home.
MAIN LIVING AREA- 1st FLOOR
North Wing (1st Floor)-
LIVING/DINING ROOM- This home is grand on so many levels. Each room is very spacious which lends itself nicely to the trends of placing furniture away from the walls. The formal dining room is open to the living room area. This gives the home a more inviting space for entertaining. It also embraces the idea of making your dining room a useful space in your life.
KITCHEN- Cabinets ~ Drawers, and Cabinets…Oh My!! This kitchen has enough storage for any cooks needs. The walk in pantry also adds to the storage space. This pantry could also be used as a playroom, additional bedroom if needed, or a seasonal decor storage room. The large island in the center is where I picture friends and family enjoying spending time with the cook. There is space for an additional breakfast table near the bar as well. The kitchen has a full bathroom as well.
UTILITY ROOM- Off of the kitchen is the laundry/mud room. It connects you to the screen porch, garage, and also can take you to the main office area.
OFFICE- The accounting office is located at the far North of the home. It has a separate entrance and can be closed off from the main living area of the home. It has 3 private offices and a lobby area. It is a very flexible space.
South Wing Downstairs- (1st Floor)
The hallways in the home are wide which give you ample places for cozy sitting areas and areas to place furniture. They are handicap friendly in width. BEDROOMS (2 downstairs)- The two downstairs bedrooms are spacious and have great views of the back yard sunsets. They are joined with a “Jack and Jill” bathroom.
SUNROOM- The sunroom is perfect for resting and being surrounded by all of your favorite blossoms and blooms! It makes caring for your plants so much easier.
UPSTAIRS- 2nd FLOOR -
The custom staircase leads you to the upstairs seating room and coffee den. The sitting room at the top of the staircase overlooks the front entryway. It’s the prime spot to hang out before your day begins or before turning in for the night.
Upstairs BEDROOMS- 2 Total plus 1 Apartment
South Wing Upstairs- The upstairs features one large bedroom and hall bath. The other bedroom suite upstairs has a full bath attached. Its bathroom has a jacuzzi tub and separate shower. Honestly this room could be considered an upstairs master suite. These two bedrooms are on the South end of the upstairs wing. The views of the sunsets are amazing from its den area.
North Wing Upstairs-
The North wing of the upstairs living quarters features a place for a pool table, gaming computers, ping pong table, or an office space for homework or business.
Apartment -
This area leads you to the guest apartment. Whether you wanted an income generating apartment…needed a place for in-laws to stay, or maybe wanted your own “escape room”…this place is it. It has a living room, kitchen, full bath and bedroom. It even has a washer and dryer hookup. The apartment is considered a full living space. The sky is the limit as to how versatile this space can be. It is open now to the main upstairs for the owners needs. It does have its own private entrance that could be used. It can be closed off from the main living area of the upstairs if needed.
Attic- The entire garage area is floored. The ceiling space is tall enough for walking around upright comfortably (if avg. 5’8 +/- tall).
If this has you curious about the potential 1785 North Bayou has for you….give us a call and schedule your showing! Let’s talk about all the possibilities this home has for you! It is a must see if you are looking for a unique property and tons of flexible space.
Call Today!
Lot Size: 370x635
Year Built: 1999
Levels Num: two
SqFt-H&C Apx: 6862
Rooms: 9
Bedrooms: 5
Baths: 5
Baths Full: 5
City: Merigold
State: MS
Zip: 38759
County: Bolivar
Zoning: Single Family
School: Bolivar
Subdivision:
Style: Multi-Level
Construction: I Beams & Wood Frame
Exterior: Cypress
Foundation: Slab
Parking: 3 Car Garage
Windows: Aluminum
Cooling: Central-Elec
Heat: Central
Pool: None
Appl that Stay:
Features:
Uniquely Designed Home-
2x6 exterior walls
I Beams in Ceiling
Large Office under roof
~ (currently being used as owner’s accounting firm)
Workshop in 3 car garage
Screened back patio
Custom staircase
Monster Kitchen Space (double fridges)
Extra Insulated
Sunroom
Full apt.
floored attic above garage for storage
Lots of more unique touches to this home!
Listing Agent: Robin Rainey McKnight
Listing Office: Partnership Properties
Agent Owned: No
Agent Phone: (662) 588-7998
Office Phone: (662) 843-8850
Agent Email: RobinRmcknight@gmail.com
Co-List Agent:
Co-List Office:
Or text her directly at (662) 588-7998
To Print:
From your web browser, go to File and then choose Print.
